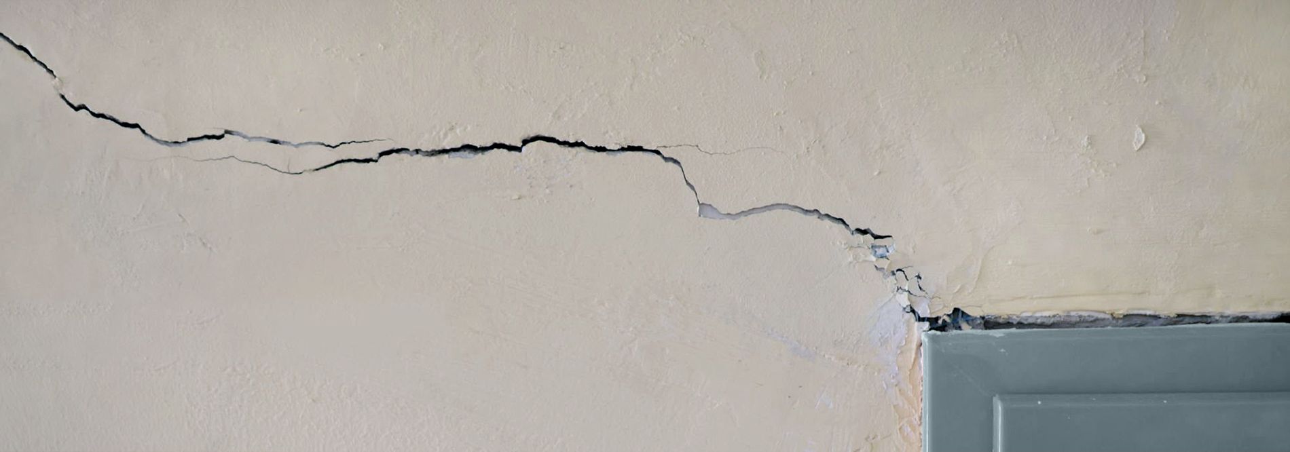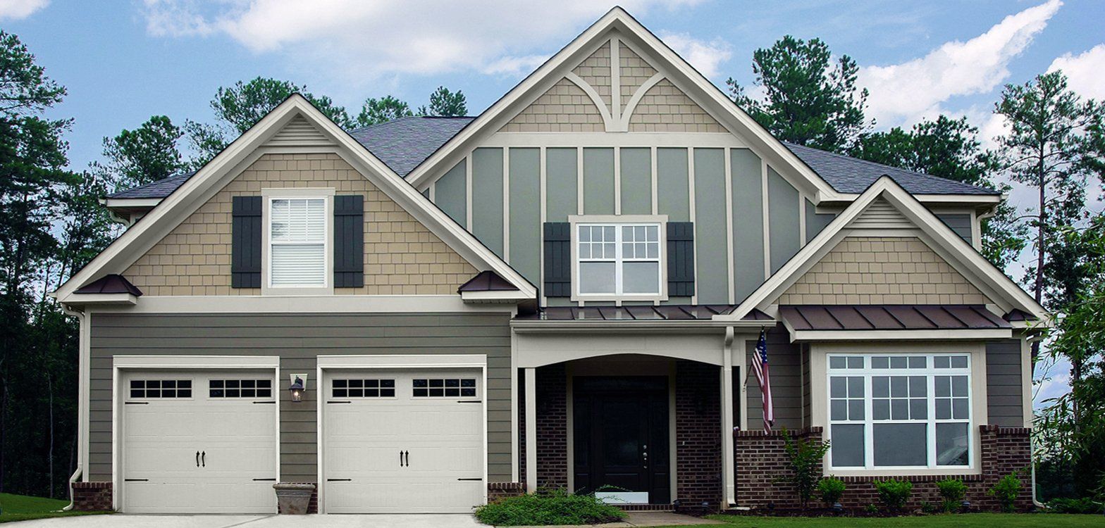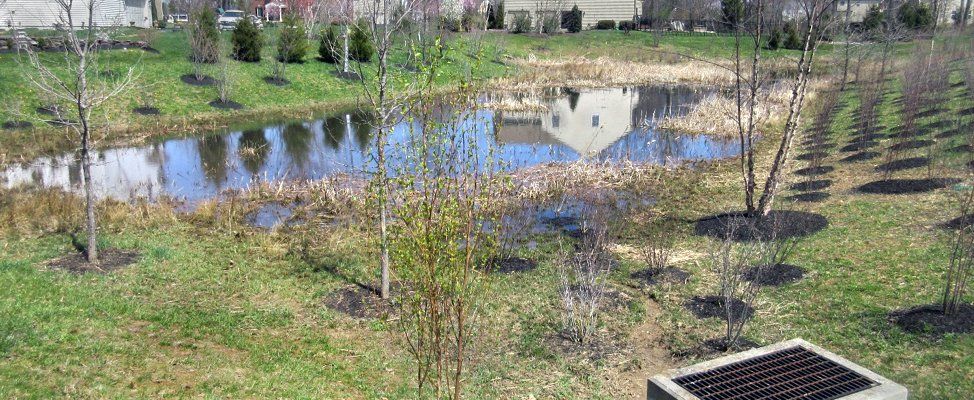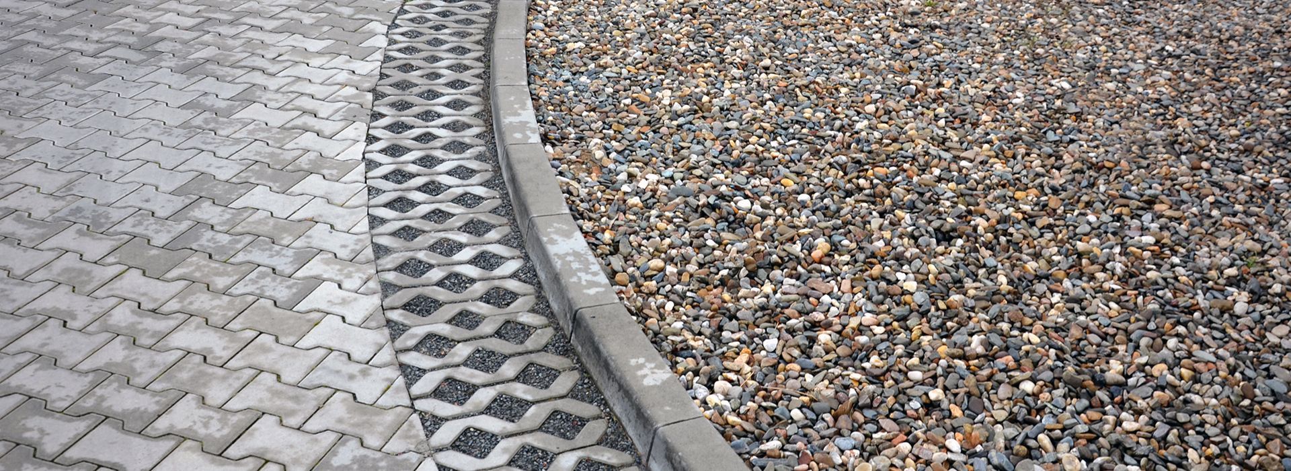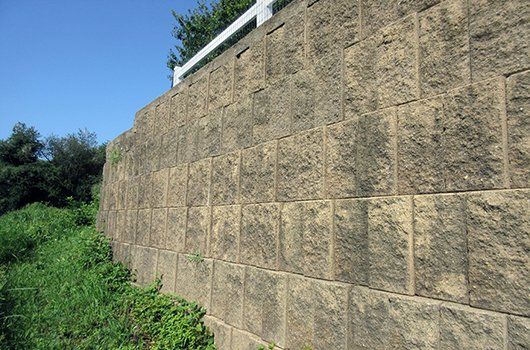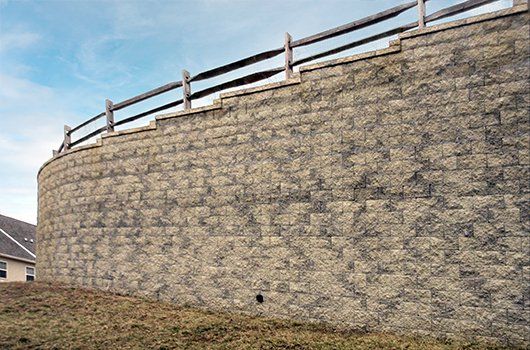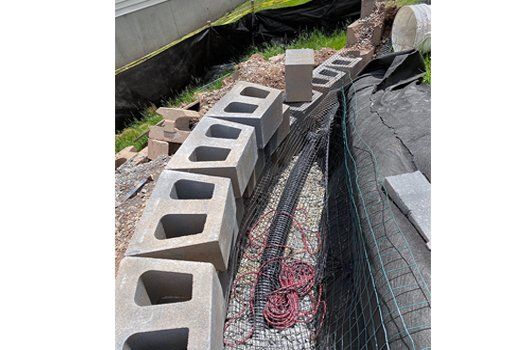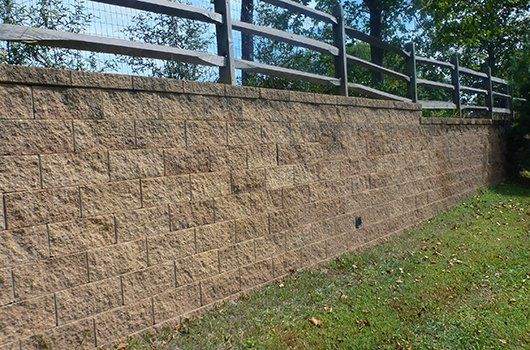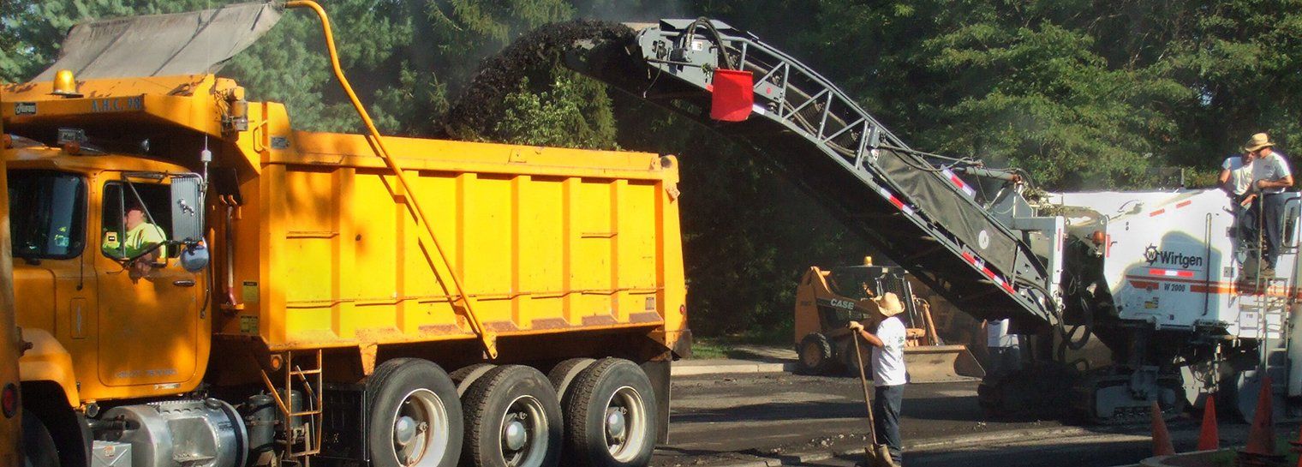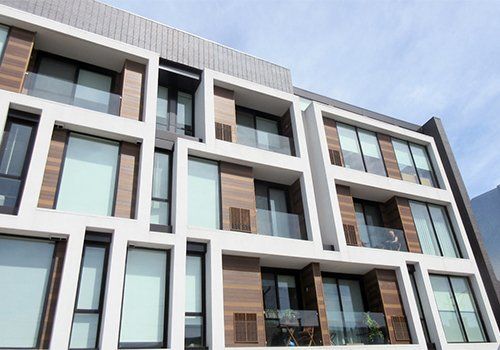Planning Retaining Wall Design & Materials Selection
Benefits of a Retaining Wall As Your Next Home Improvement Project
Retaining walls are primarily built to protect from soil erosion and retain soil to provide necessary space. Retaining walls are utilized all around the country for a multitude of reasons. From improvement projects for a homeowner who would like to provide more flat space on their property, to the Federal Highway Administration to allow for overpasses and underpasses to be built. Some of these home improvements include widening of a driveway, more usable space for activities, pools, and in some cases, doubling as a drainage improvement on the property.
What Is a Retaining Wall?
Retaining walls provide lateral support to slopes considered too vertical. In the absence of retaining walls, the natural soils could slip, slide or collapse. A proper retaining wall can be classified as a segmental block wall, concrete wall, and in some cases boulders and rock cages. Buried in the soil behind a retaining wall, there are structural components that can range from a geogrid, which grips the soil and holds the wall upright, to a specified mix of concrete, which can add more weight to the wall to prevent sliding. Regardless of the structural components in the backfill, an important piece to a retaining wall is a drainage layer to relieve any lateral water pressure, which is why there are drains typically discharging water at the front face of the wall.
Drainage of a Retaining Wall
The top of a retaining wall can continue as a large hillside and with that, can come drainage issues due to the velocity in which runoff can cascade down the hillside, towards the top of the retaining wall. Some retaining walls have impervious soils (referred to as “clay caps”) that are doubled as a swale to prevent water from cascading the face of the wall and/or adding lateral water pressure to the wall. In addition to the clay caps, a wall will have a drainage layer on its backside that consists of clean stone, to allow for water to drain, and collect at a perforated pipe towards the bottom of the wall and ultimately discharge at the front face of the wall.
Retaining Wall Design & Materials Selection
Retaining wall design and wall type selection is driven by several factors. These include cost, required wall height, ease and speed of construction, ground water conditions and soil characteristics, building codes, aesthetics, durability, etc. Retaining walls can be constructed of different materials and with a variety of building techniques. Structural materials commonly utilized are segmental concrete, poured concrete, timber or natural stone.
- Timber - Wood is a more accessible, DIY-friendly material and is a good choice when cost is an issue. But in a damp environment, wood retaining walls are likely to rot and decay at a much quicker rate than other materials. Timber is only recommended for walls under four feet high.
- Poured Concrete - Poured concrete retaining walls are stronger and more durable than concrete block walls but may crack under certain conditions. It must be supported by a reinforced concrete footing and require weep holes. This material requires skilled professionals to build which makes for a more expensive solution.
- Natural Stone/Boulders - Retaining wall boulders are available in a wide variety of choices to fit any design style. But natural stones are more expensive and building this type of wall is time consuming, requiring more skill to find the stone that fits just right. Walls above three feet high typically require engineering expertise.
- Concrete Segmental Retaining Walls - Segmental retaining walls consist of modular concrete blocks that interlock with each other and with a lateral tieback system (geogrid) that is buried in the backfill area to further stabilize the soil behind the wall and provide support to the segmental block. With the unique construction of segmental retaining walls, higher and steeper walls can be constructed with the ability to retain the force of lateral earth pressure created by the backfill soil. They can be installed in a wide variety of colors, sizes, and textures incorporating straight or curved lines, steps, and corners.
Concrete Segmental Retaining Walls Offer Many Advantages
- Design Flexibility: The size and weight of the segment units make it possible to construct walls on difficult topography or on limited access sites. Curves and other unique layouts can be easily accommodated.
- Aesthetics: Since they are available in a variety of sizes, shapes, textures and colors, segmental retaining walls provide both an attractive and a structurally sound wall system.
- Economics: Segmental retaining walls provide a cost-effective alternative to other options because most on-site soil materials can usually be re-used and because there is no need for extensive formwork.
- Performance: Unlike rigid structures, the flexible nature of segmental retaining walls allows them to shift and adjust relative to one another to tolerate minor earth movement without visual cracks.
Rely on the Experts at BUSTAMANTE ENGINEERS
Most municipalities in Pennsylvania, New Jersey, and Delaware require a signed and sealed engineered plan for any walls that are taller than 4-feet. There are a variety of retaining walls compositions that are unique to each property and we will provide you with the options for your situation and present your most cost-effective solutions. You can count on the experienced professionals from
BUSTAMANTE ENGINEERS for the
structural design,
inspection services, and
construction monitoring of all of your retaining wall needs.
Click to contact us online or call 215-340-6990 today!
SHARE CONTENT
Bustamante Blog
