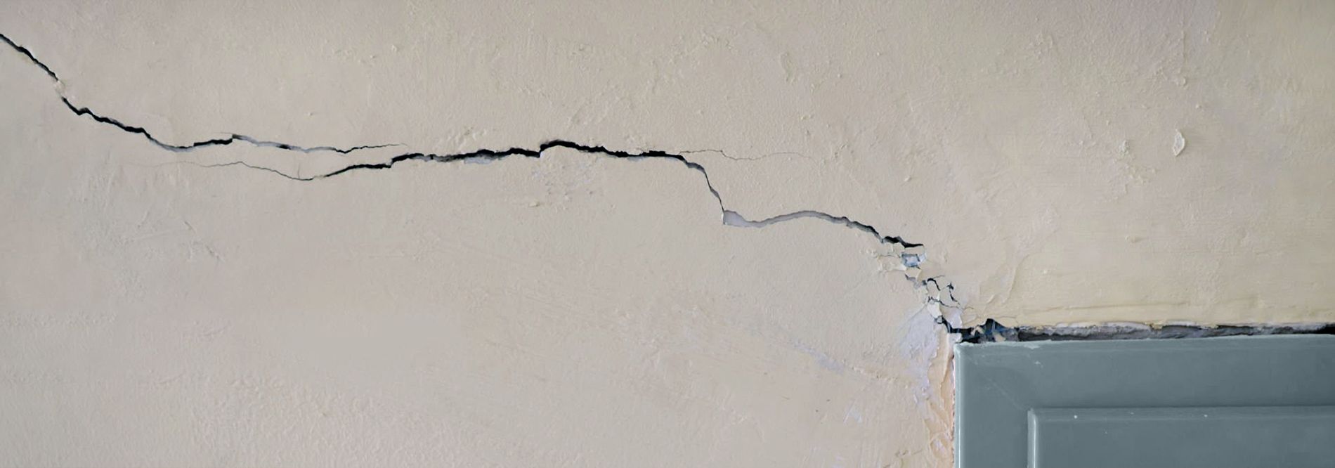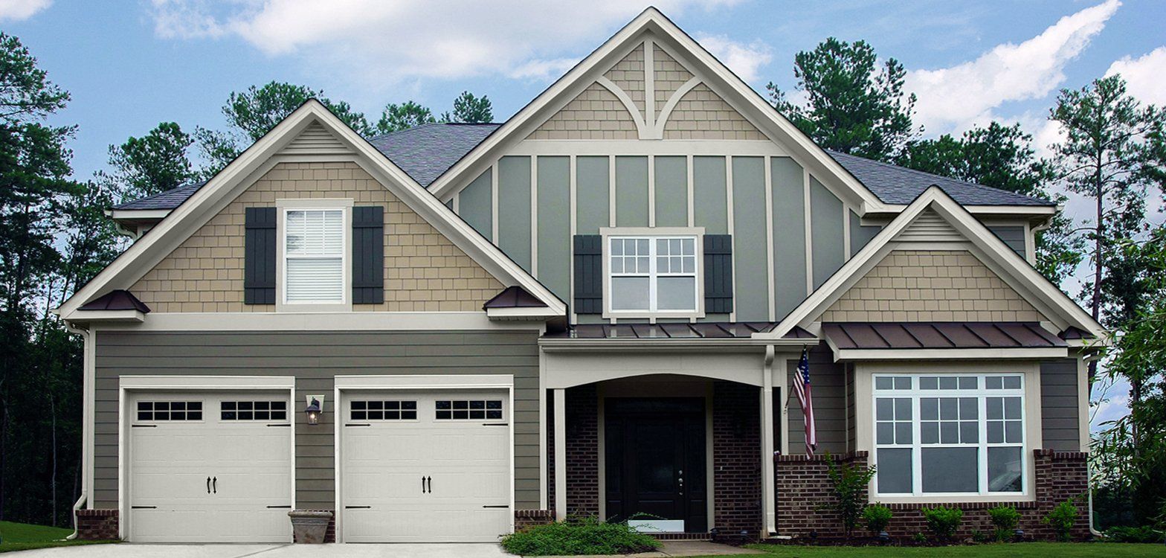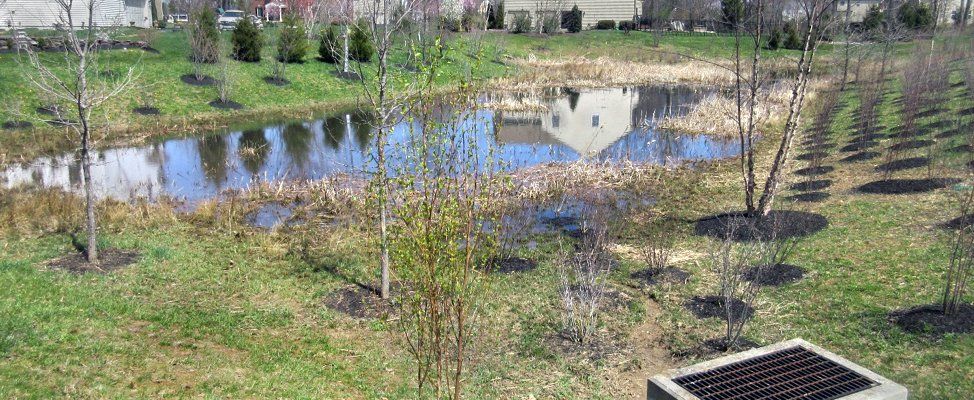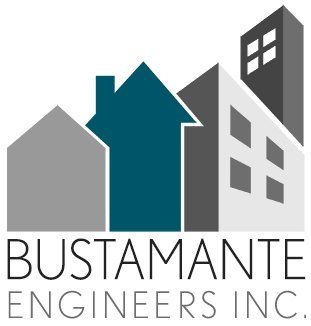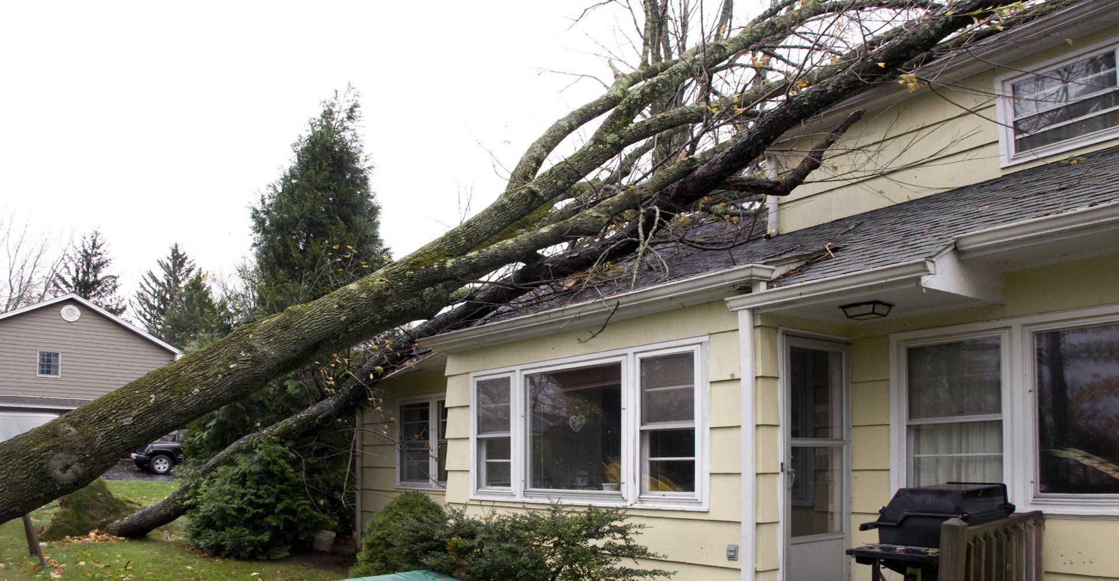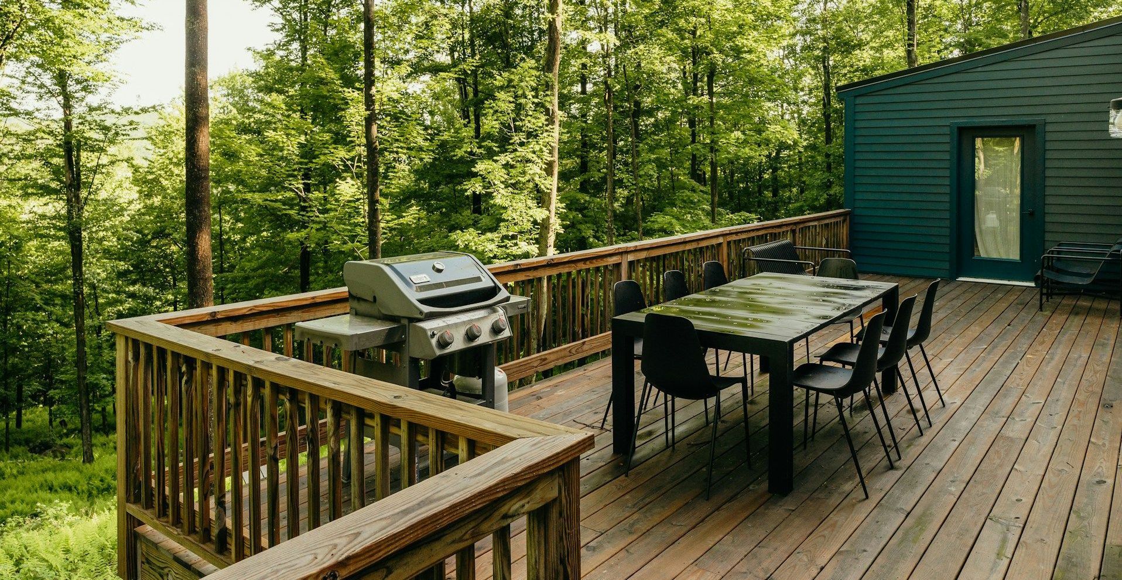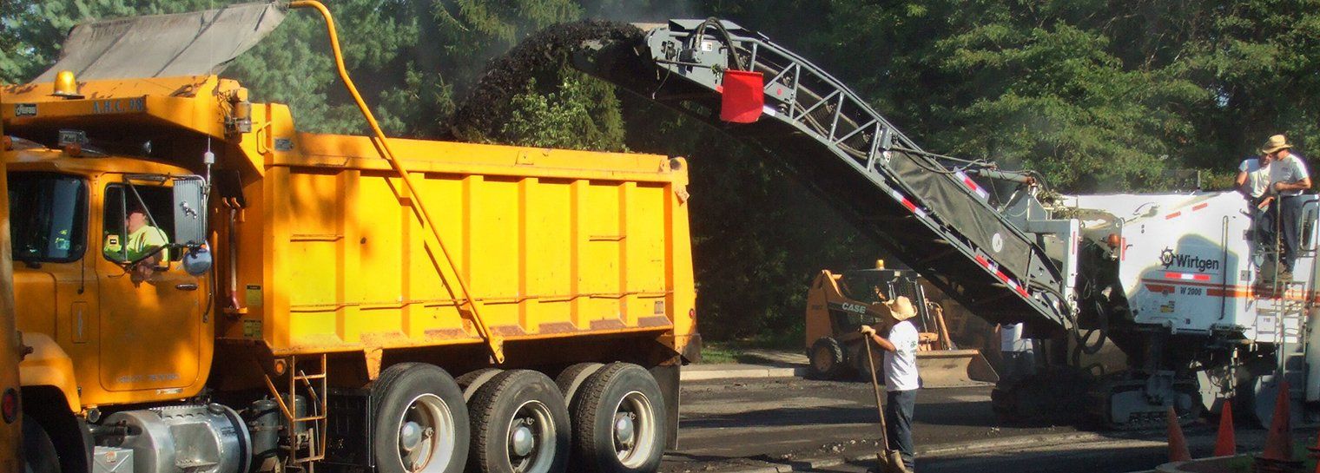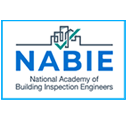New Legislation Enacted to Ensure Safety for NJ Condominium & Cooperative Buildings
Community Associations Required to Conduct Regular Structural Inspections & Reserve Studies
It’s coming your way - the structural integrity legislation previously passed in Florida landed on the desk of New Jersey’s governor. On January 8, 2024, New Jersey passed legislation to help protect and maintain the structural integrity of certain residential building structures. This legislation is effective immediately. This new legislation happened in response to the
collapse of the Champlain Towers South condominium building in Surfside, Florida which tragically took the lives of 98 people in June of 2021.
New Legislation Intended to Help Take the Load Off - pun intended!
It’s safe to say no one wants another tragedy like this to occur. We often move into a building and never think about the intricacies of the structure. We worry about granite countertops or open concepts but never ask what the load bearing system of the building is. We never ask about the type of foundation or if the balconies are part of the structure? And we most likely never think - How is this building going to kill me?
In New Jersey,
legislation S2760/A4384 puts in place procedures for inspecting, evaluating, and maintaining the structural integrity of certain residential housing structures. There will be inspection requirements “for any primary load bearing system where buildings have columns, beams, or bracing that by contiguous interconnection form a path by which external and internal forces applied to the building are delivered to the foundation”. Sounds complicated right?
Regular Structural Inspections Required
To summarize the law, a
structural inspection will need to be performed within 15 years of the date on which the building received a certificate of occupancy. Any subsequent inspections need to take place within 5 years of the preceding inspection. If there is any observable damage to the primary load bearing system, then an inspection needs to occur within 60 days. Lastly, a New Jersey licensed engineer is required to perform the inspection of the structure.
Updated Capital Reserve Studies Required
The new law also states that any association must undertake the task of conducting a reserve study. A
Capital Reserve Fund Study is an important financial tool that helps the community prepare and plan for their future capital replacement projects by assessing the physical condition of the common area components and pricing out replacements or repairs. Additional requirements were set that require an update to the reserve study be completed at maximum every 5 years and that the reserve study must be performed by a
Community Association Institute (CAI) accredited Reserve Specialist, a New Jersey licensed engineer, or a New Jersey licensed architect. For a more detailed explanation of this legislation, you may find it online.
Let BUSTAMANTE ENGINEERS Help You Comply with the New Guidelines
We know this sounds like an extra burden that no community or property manager needs, however this new legislation is designed to protect people who live in condominiums or cooperative buildings. We can bear the burden as
BUSTAMANTE ENGINEERS has CAI accredited Reserve Specialists and New Jersey licensed Engineers at your service.
Please click to contact us or call 215-340-6990 to see how we can help you with Structural Inspections and Reserve Fund Studies.
SHARE CONTENT
Bustamante Blog
